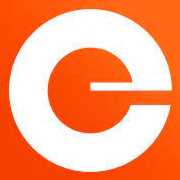A 2 D floor plan in GetEncircle is a scaled diagram that shows the layout of a property or space from a bird's-eye view. A 2 D floor plan is a scaled drawing that shows the layout of a space or building from a bird's-eye view. It's like looking down at the space from above. 2D floor plans are drawings that illustrate a clear view of a site or building. 2D floor plans convey layouts, furniture placement, types of walls, doors, windows, landscaping, and dimensions.
Getencircle uses AI technology to create 2D floor plans from video scans captured with a smartphone. Here's how it works:
1.Scan the property: Walk through the property continuously with your smartphone camera recording. The app automatically capture...
A 2 D floor plan in GetEncircle is a scaled diagram that shows the layout of a property or space from a bird's-eye view. A 2 D floor plan is a scaled drawing that shows the layout of a space or building from a bird's-eye view. It's like looking down at the space from above. 2D floor plans are drawings that illustrate a clear view of a site or building. 2D floor plans convey layouts, furniture placement, types of walls, doors, windows, landscaping, and dimensions.
Getencircle uses AI technology to create 2D floor plans from video scans captured with a smartphone. Here's how it works:
1.Scan the property: Walk through the property continuously with your smartphone camera recording. The app automatically captures the dimensions of each room.
2.Submit the scan: Upload the video scan to Getencircle for processing.
3.Receive your floor plan: Getencircle will generate a professional 2 D floor plan with room dimensions within 90 minutes on average (guaranteed within 6 hours).
Visit here for more information : https://www.getencircle.com/2d-floor-plan
